82 Prospect Road, Centerport, NY 11721
$1,595,000
List Price
Off Market
 5
Beds
5
Beds
 4.5
Baths
4.5
Baths
 Built In
2002
Built In
2002
| Listing ID |
10973051 |
|
|
|
| Property Type |
Residential |
|
|
|
| County |
Suffolk |
|
|
|
| School |
Harborfields |
|
|
|
|
| Total Tax |
$30,988 |
|
|
|
| Tax ID |
0400-046-00-02-00-007-002 |
|
|
|
| FEMA Flood Map |
fema.gov/portal |
|
|
|
| Year Built |
2002 |
|
|
|
|
LOCATED ON A PRIVATE ROAD (off Prospect) This Beautiful Post Modern 5 Bedroom 4.5 Bath Home Offers Luxury and Elegance Throughout with Hardwood Inlaid Floors and Stunning Millwork. Oversized Gourmet Kitchen with 2 Granite Islands Great for Entertaining, 2 Dishwashers, Radiant Floors Overlooks the Family Room with Fireplace, Large Formal Dining Room with Raised Fireplace, Formal Living Room, Powder Room, Office Completes the First Floor. 2nd Floor: Master with Balcony and Waterviews, Huge Walk-in Closet, EnSuite with Radiant Floor, Dble SInks, Jacuzzi Tub, Shower, 3 Add'l Bedrooms, 2 Baths with Radiant Floors and Loft, Lower Level is finished with OSE, Office, Living Room/Gym, Full Bath. IGP 16x32 with Waterfall, IGS, Heated Attached 2 Car Garage, Detached 2 Car Garage with Loft, Water and Electric. ROOM FOR EXTENDED FAMILY *Deeded Water Rights*Air Rights*
|
- 5 Total Bedrooms
- 4 Full Baths
- 1 Half Bath
- 0.58 Acres
- 25265 SF Lot
- Built in 2002
- Modern Style
- Lower Level: Finished, Walk Out
- Lot Dimensions/Acres: .58
- Condition: Diamond
- Oven/Range
- Refrigerator
- Dishwasher
- Washer
- Dryer
- Hardwood Flooring
- Balcony
- Central Vac
- 12 Rooms
- Entry Foyer
- Family Room
- Den/Office
- Walk-in Closet
- 3 Fireplaces
- Forced Air
- Radiant
- Natural Gas Fuel
- Central A/C
- Basement: Full
- Building Size: 4800
- Hot Water: Electric Stand Alone
- Features: Cathedral ceiling(s), eat-in kitchen,exercise room,formal dining room, granite counters, master bath,pantry,powder room
- Vinyl Siding
- Attached Garage
- 4 Garage Spaces
- Other Waste Removal
- Pool: In Ground
- Deck
- Fence
- Open Porch
- Irrigation System
- Cul de Sac
- Workshop
- Water View
- Dock Waterfront
- Construction Materials: Frame
- Lot Features: Private
- Window Features: Skylight(s)
- Parking Features: Private,Attached,2 Car Attached,Detached,2 Car Detached,Driveway
|
|
Signature Premier Properties
|
Listing data is deemed reliable but is NOT guaranteed accurate.
|



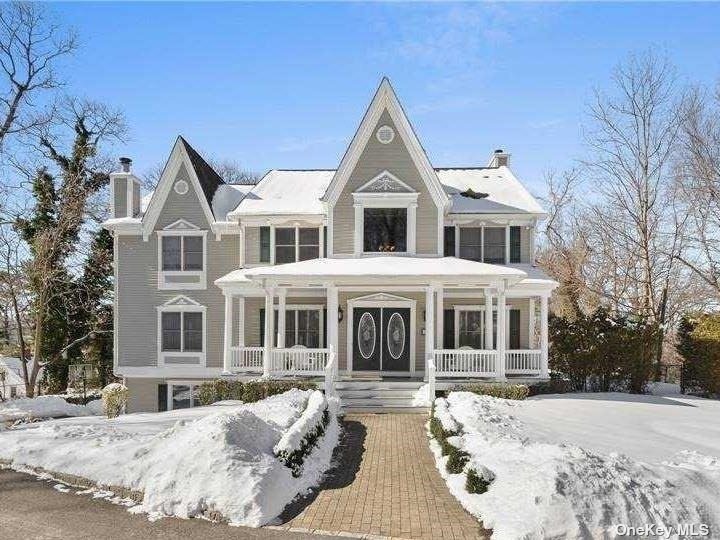

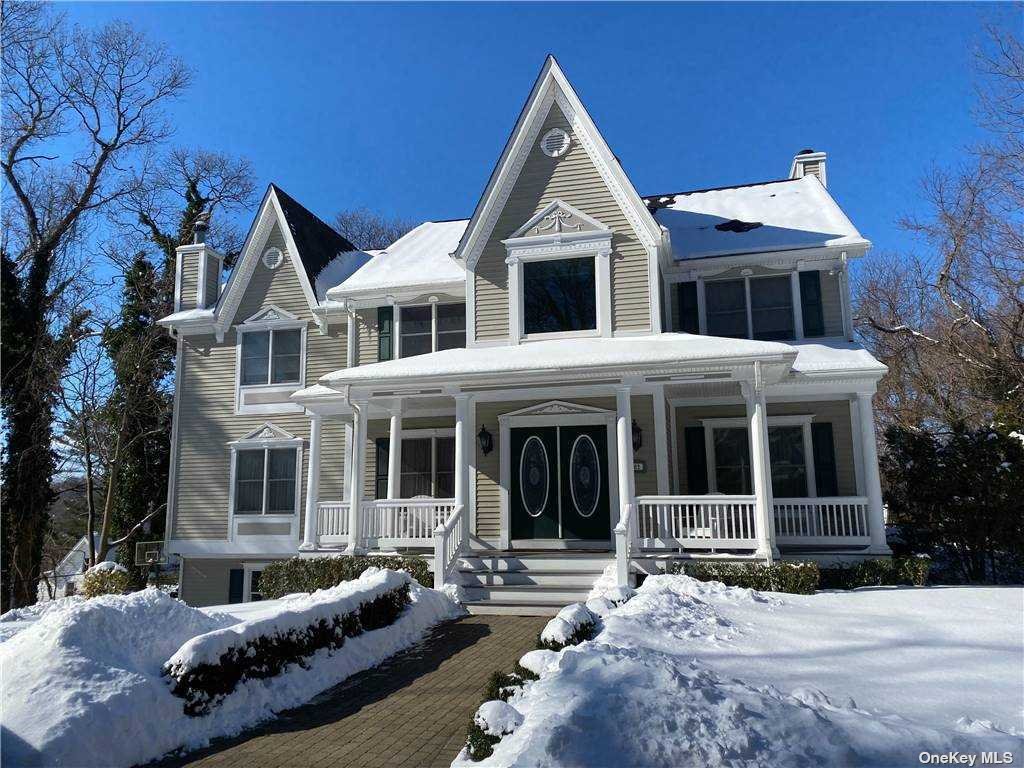 ;
;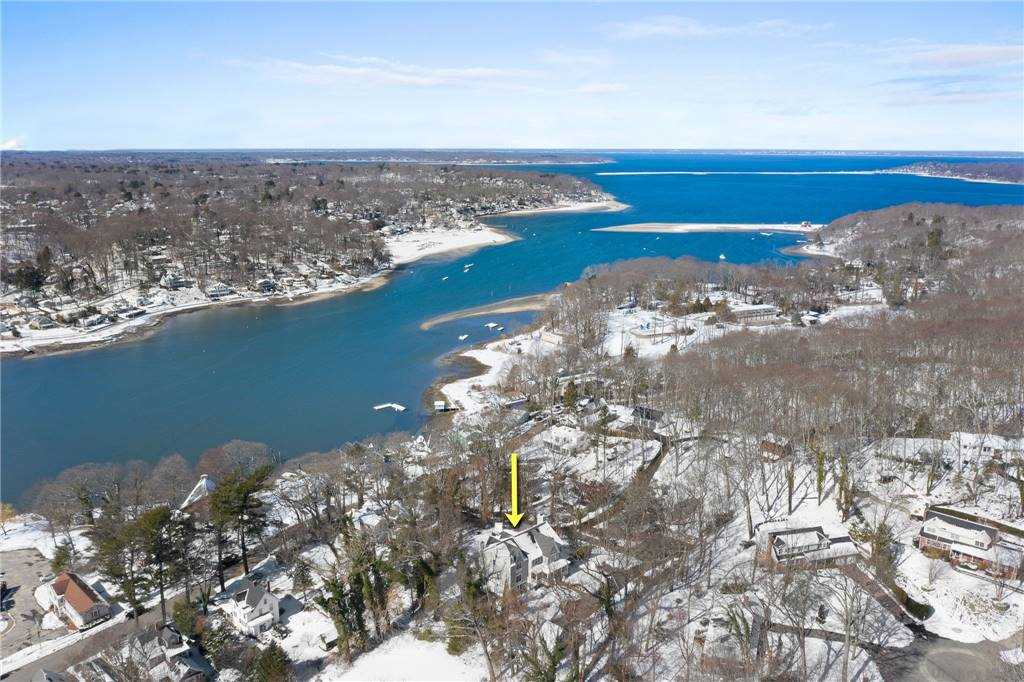 ;
;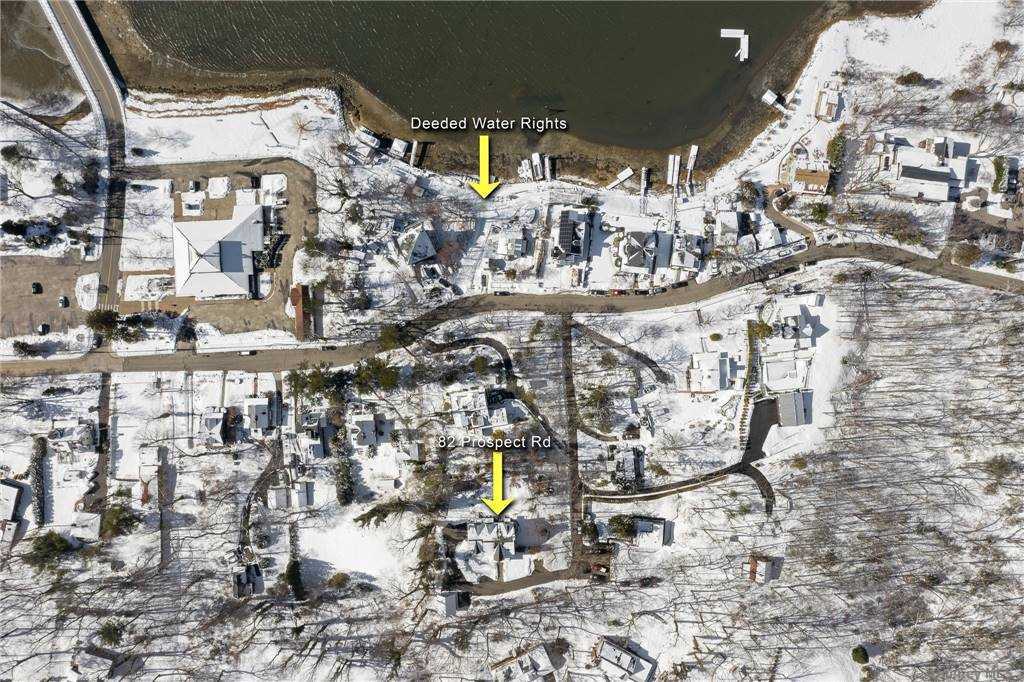 ;
;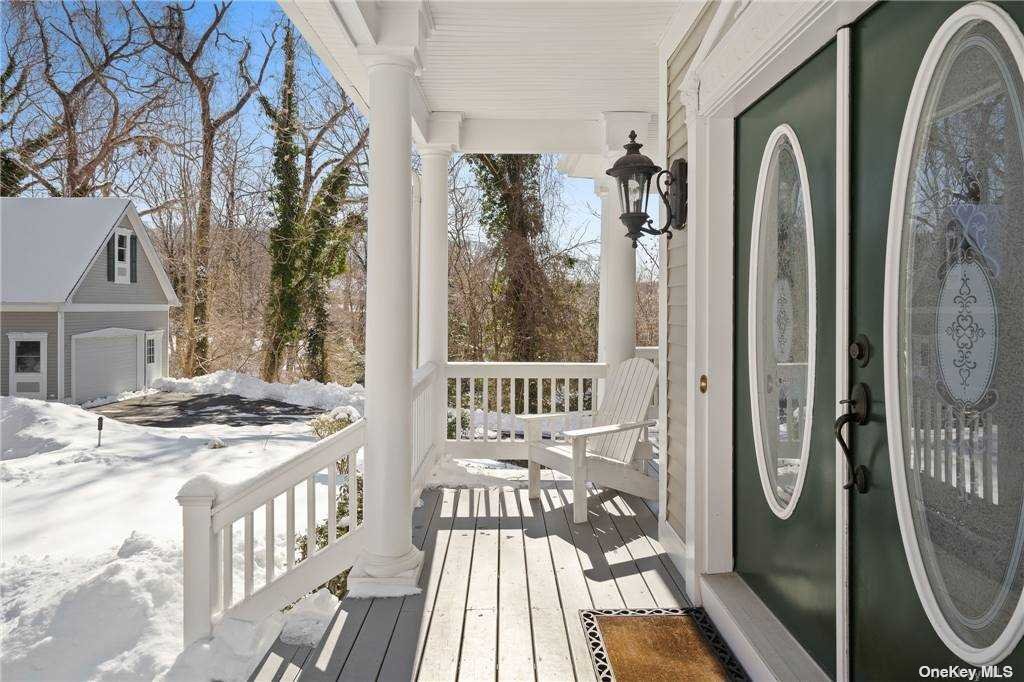 ;
;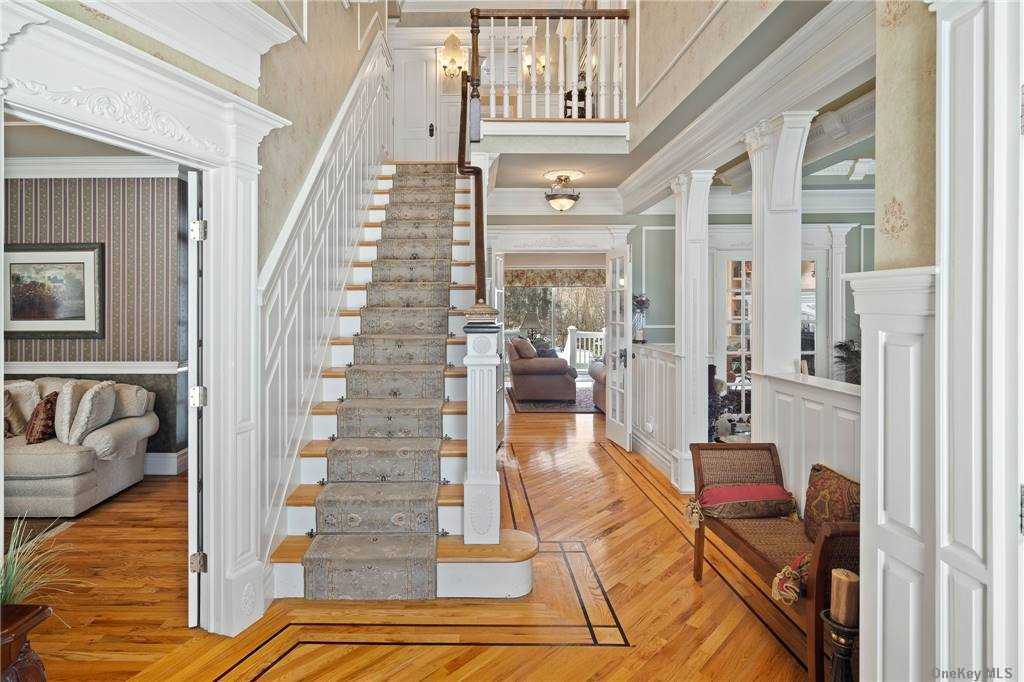 ;
;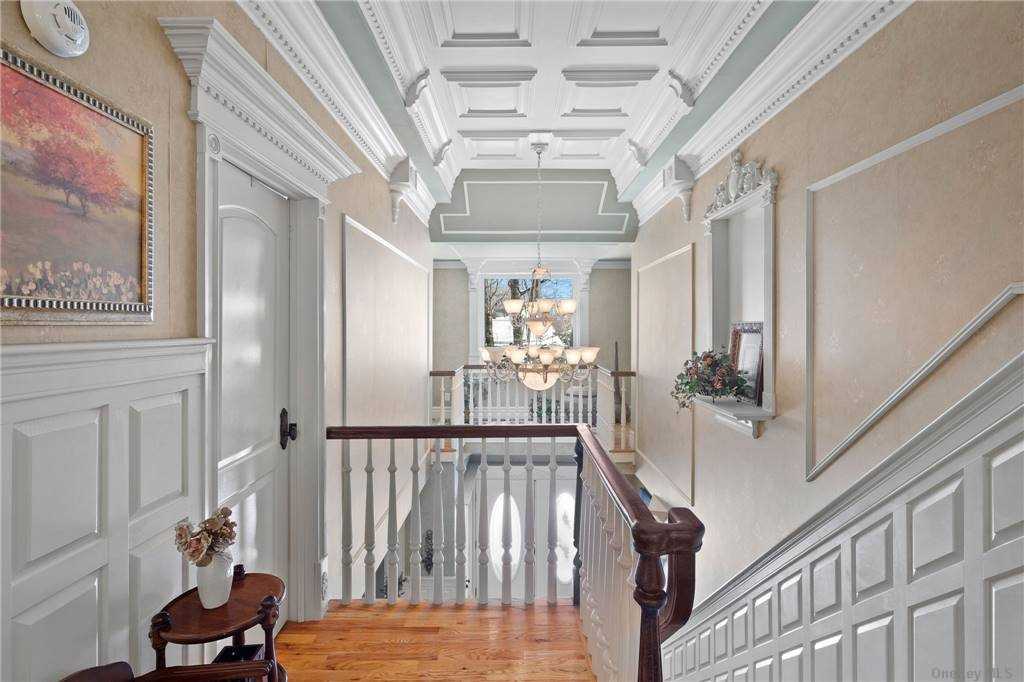 ;
;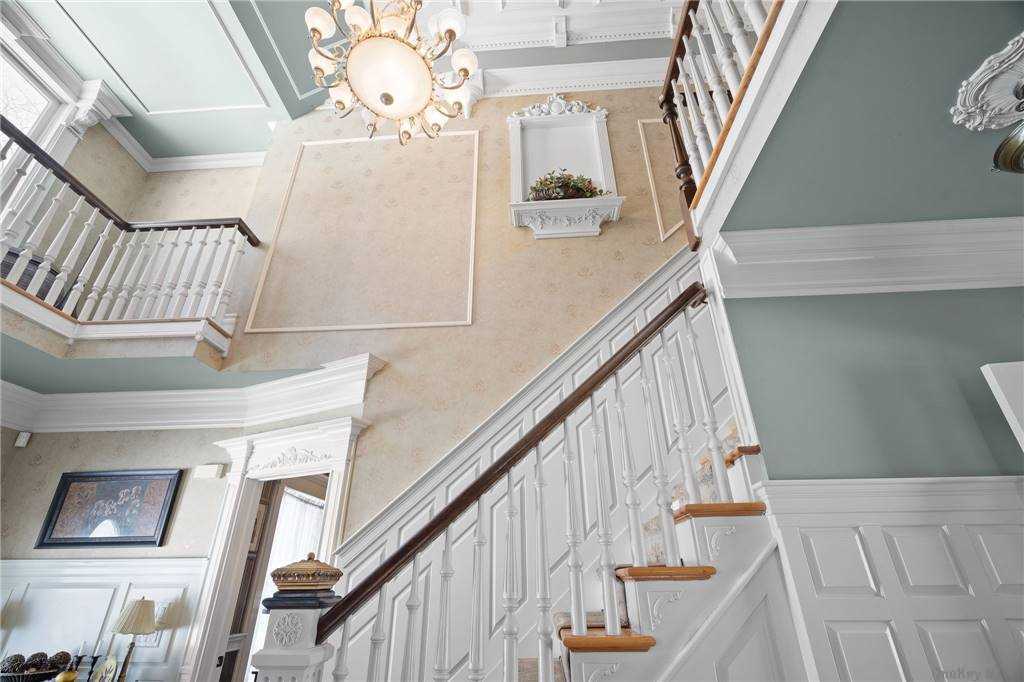 ;
;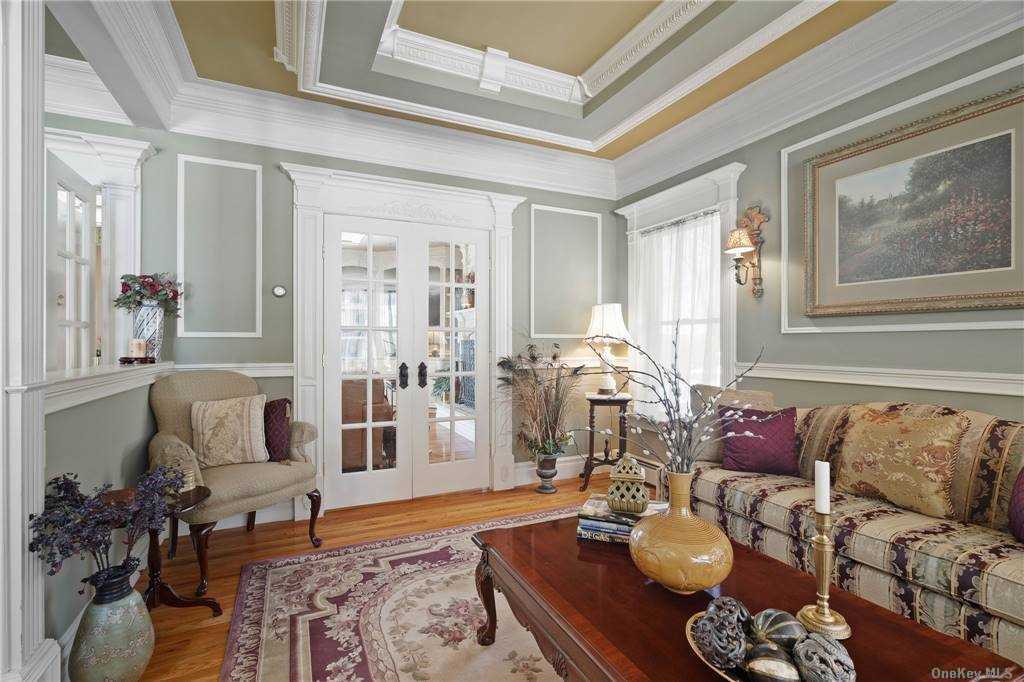 ;
;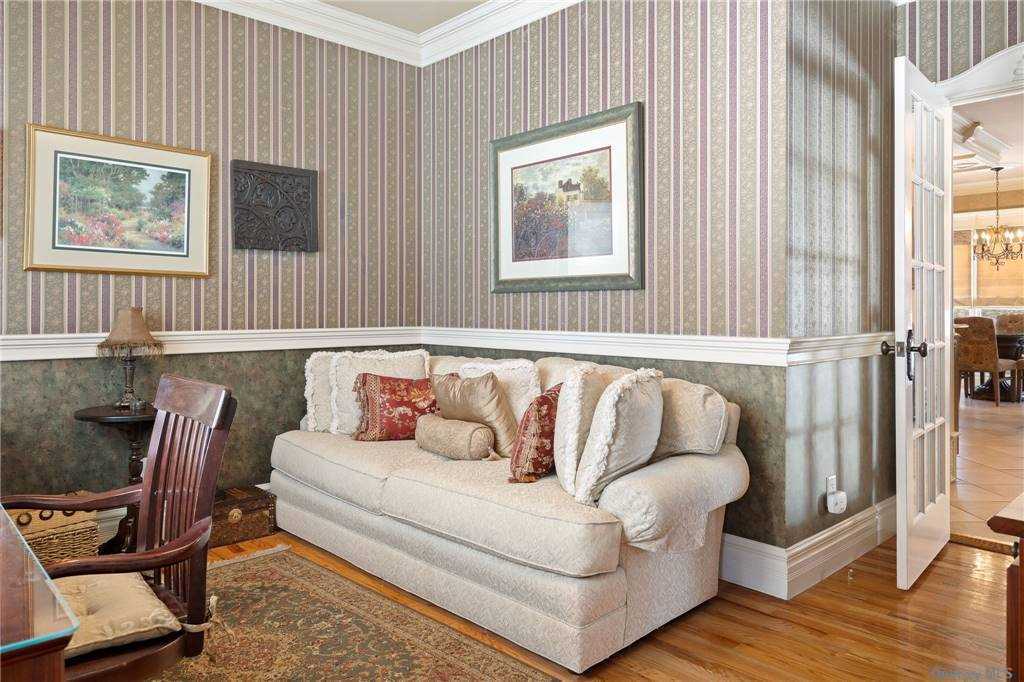 ;
;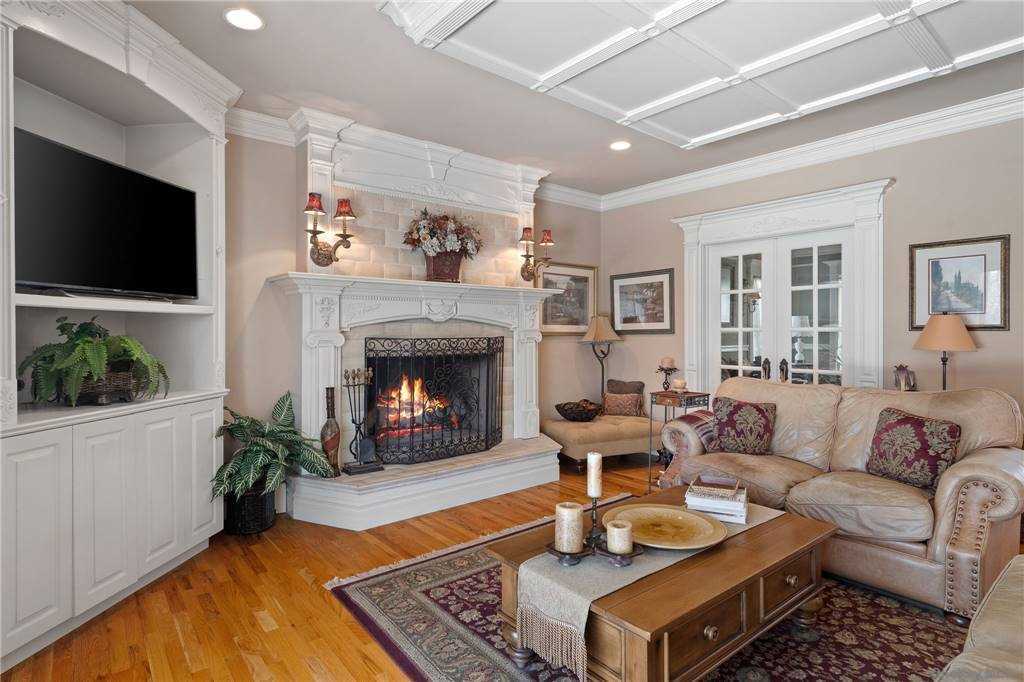 ;
;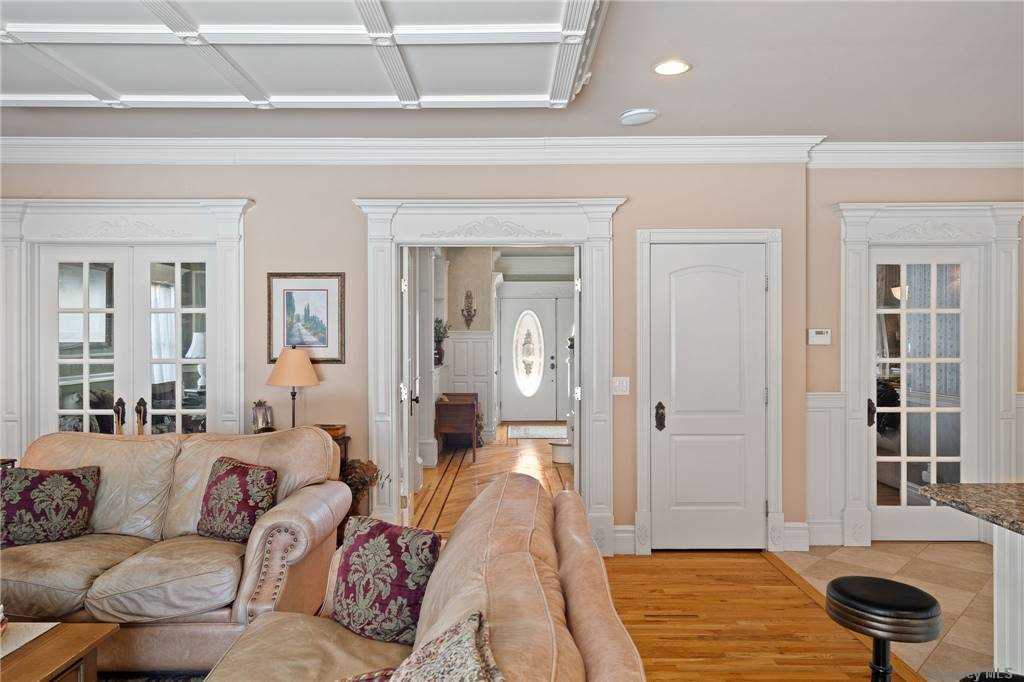 ;
;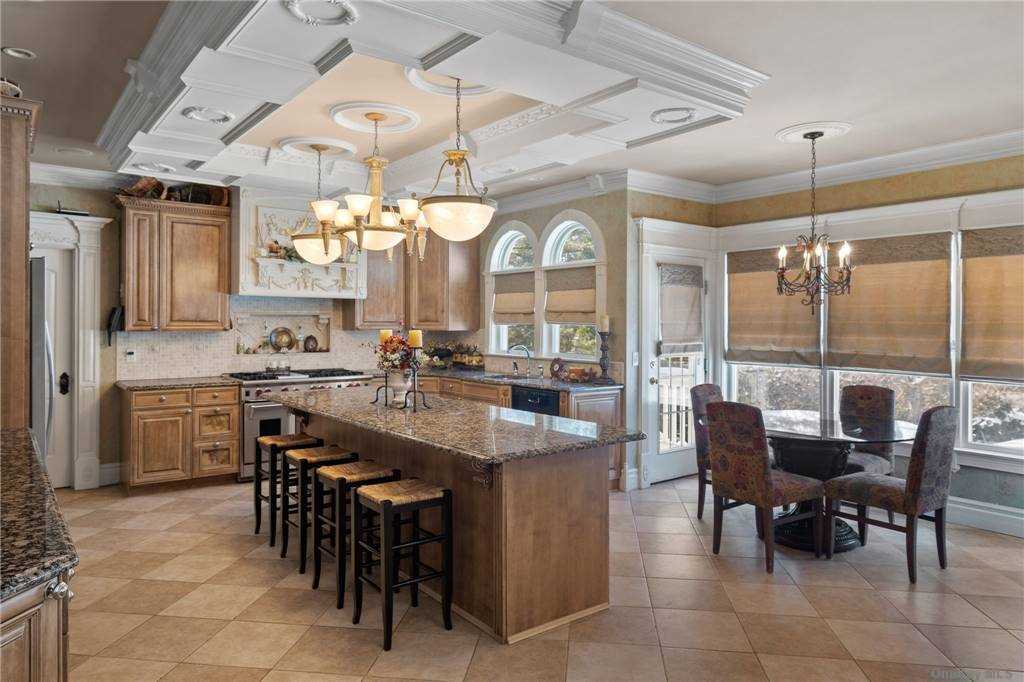 ;
;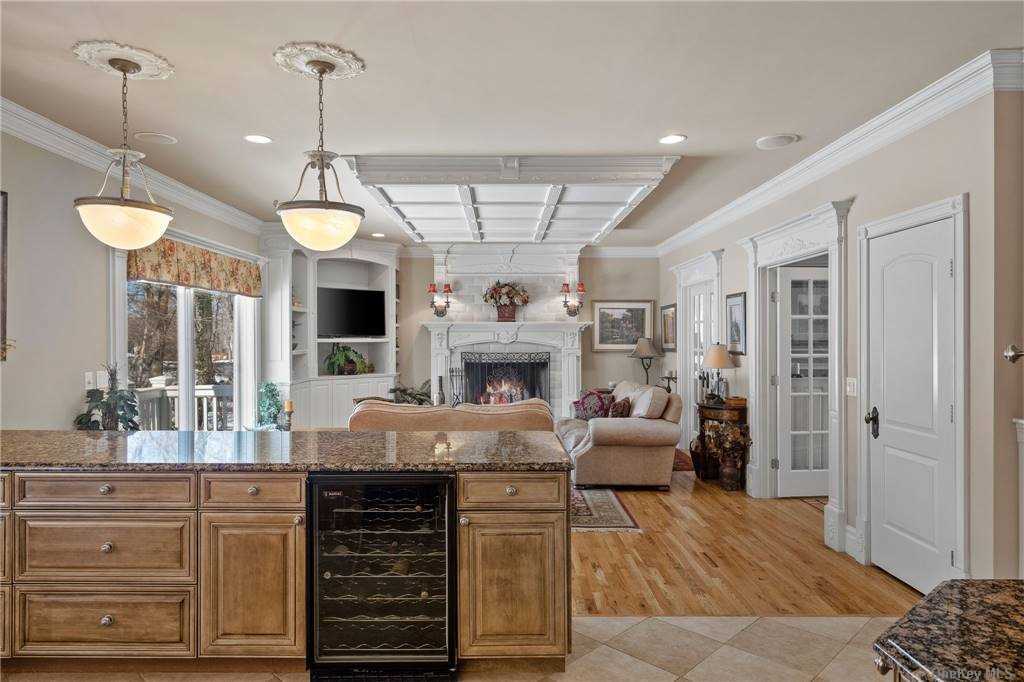 ;
;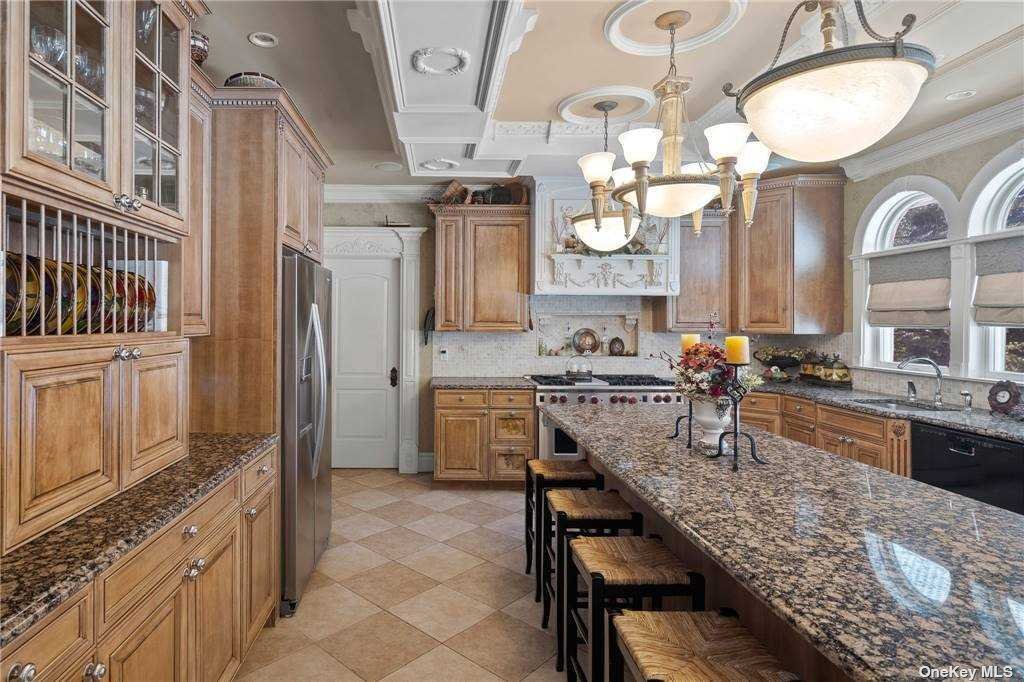 ;
;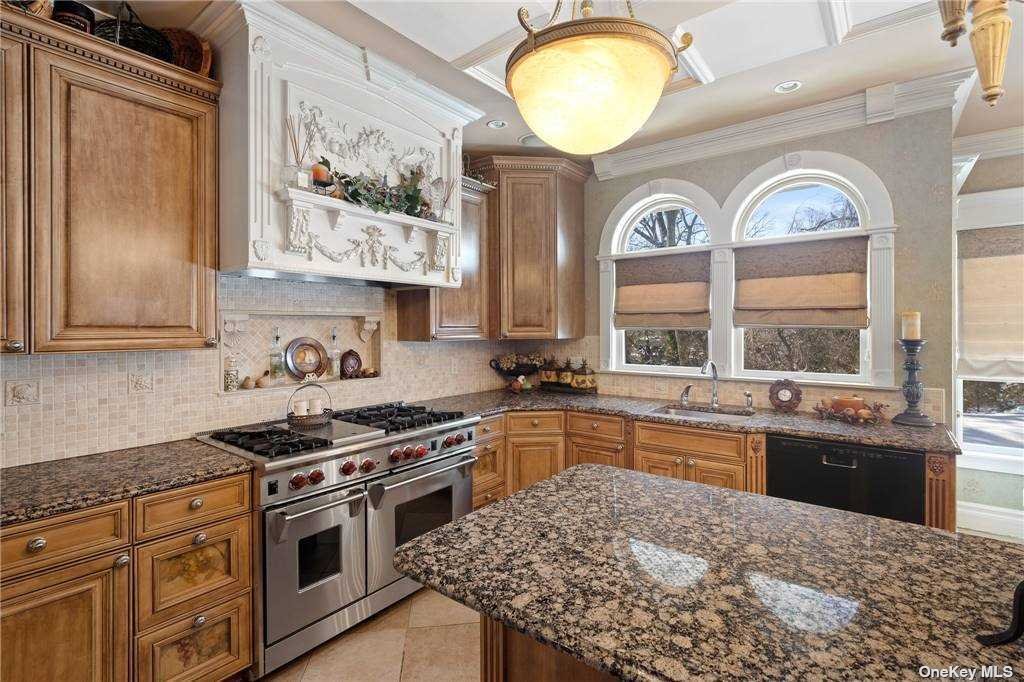 ;
;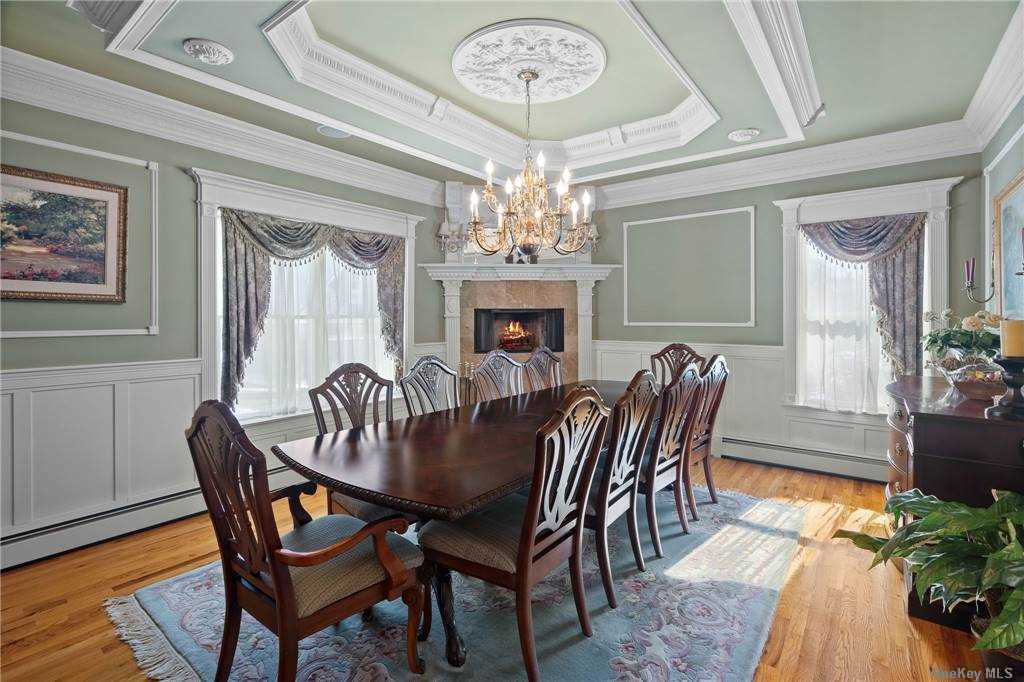 ;
;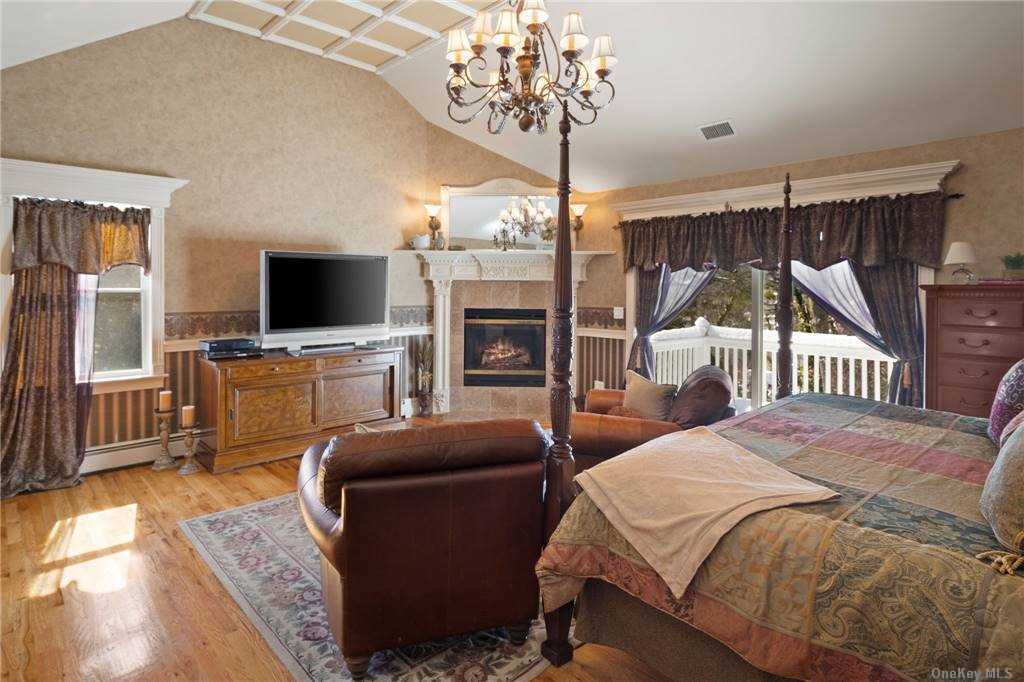 ;
;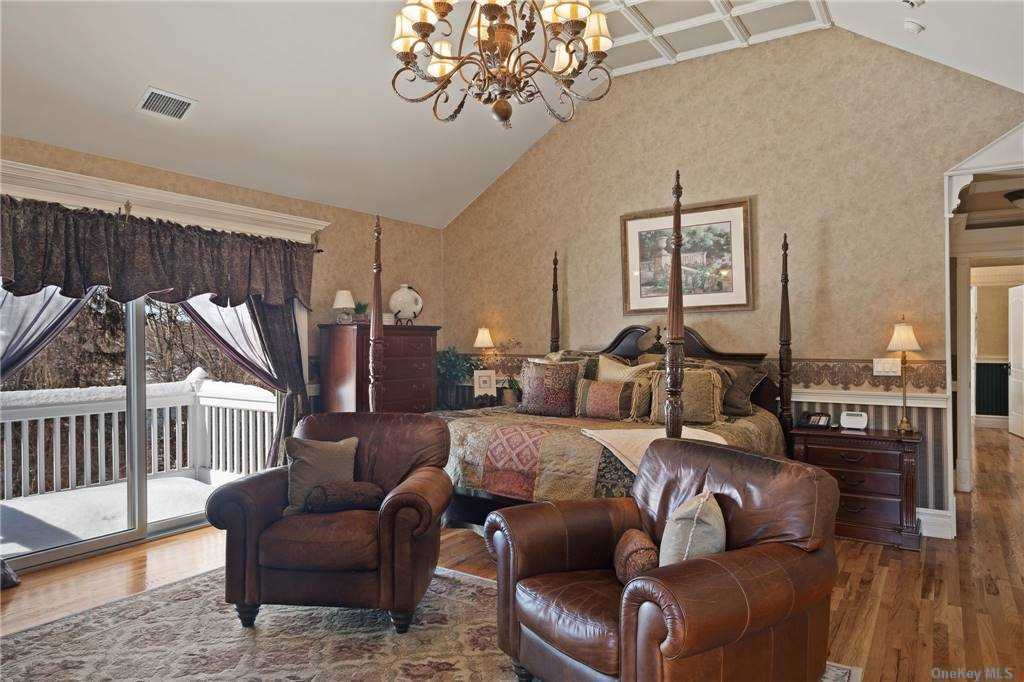 ;
;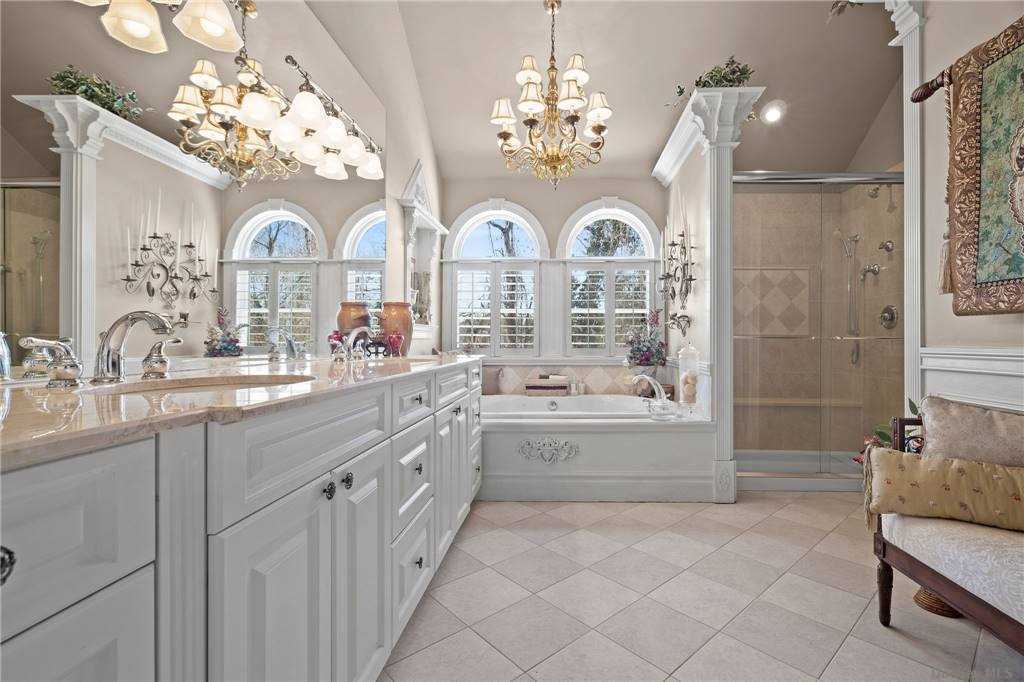 ;
;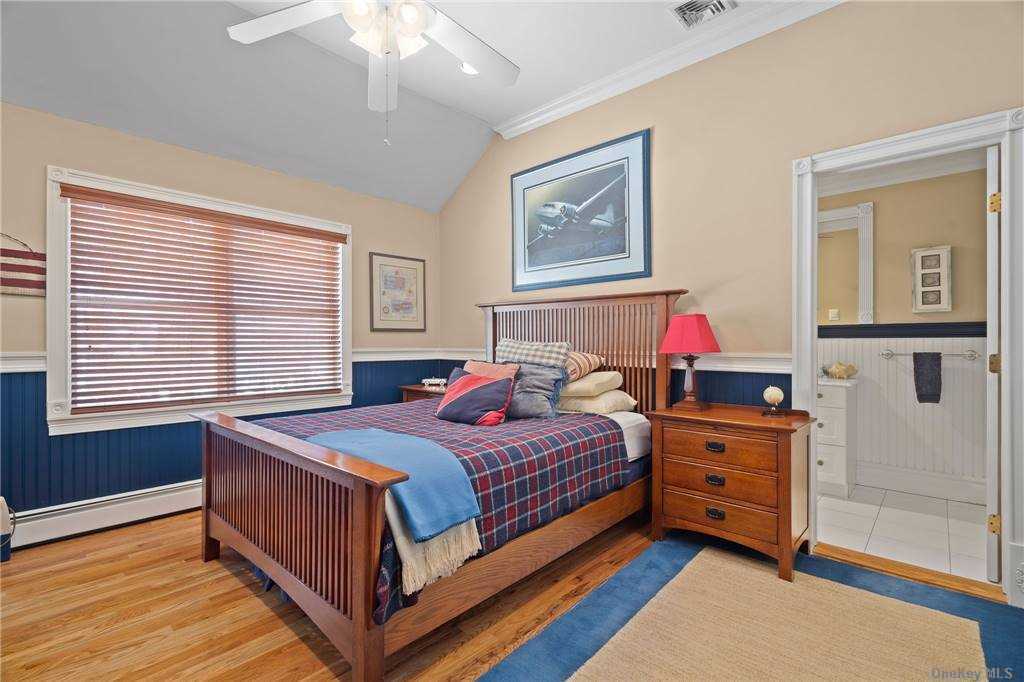 ;
;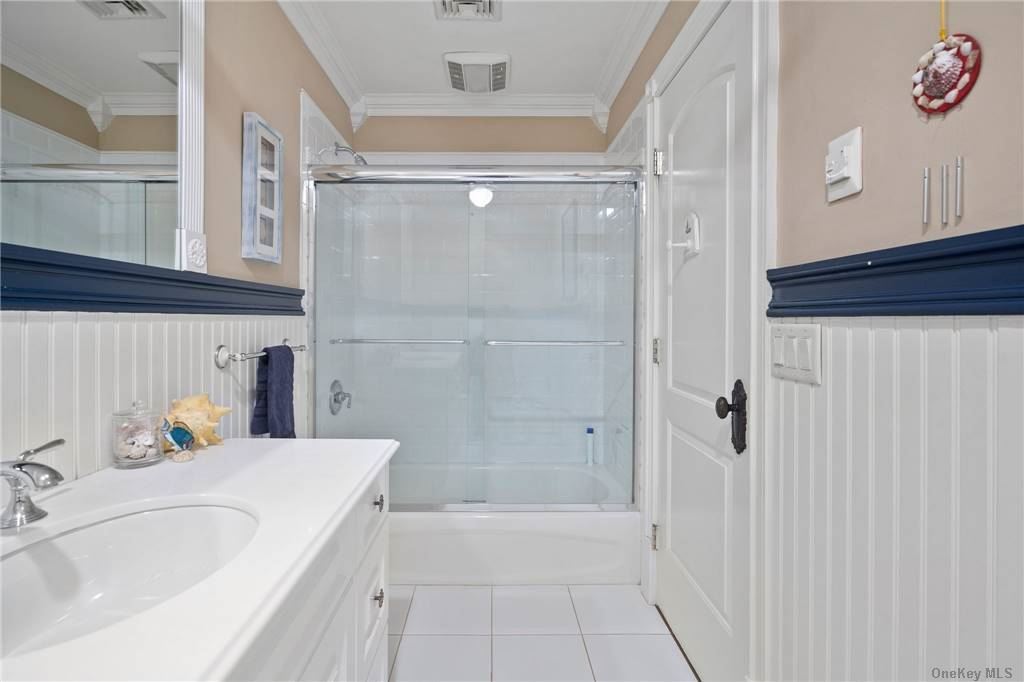 ;
;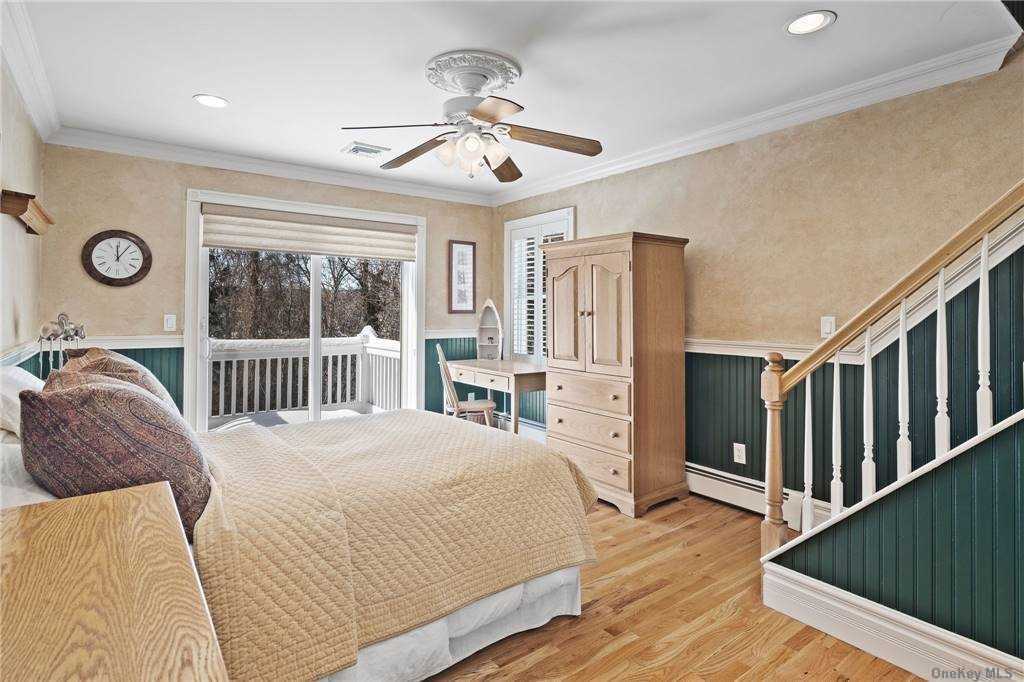 ;
;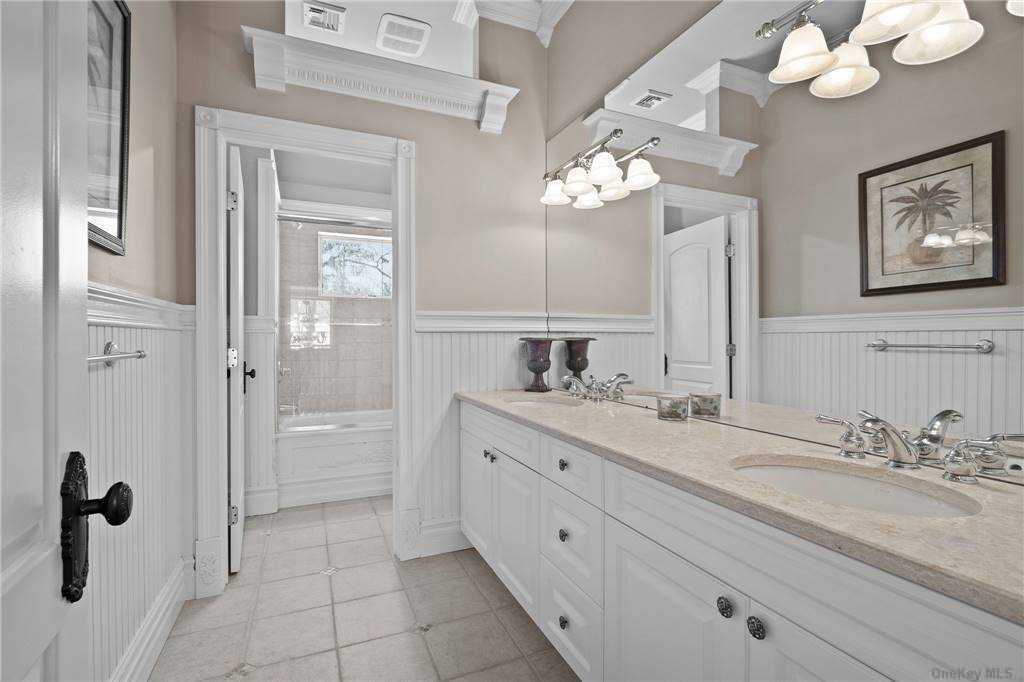 ;
;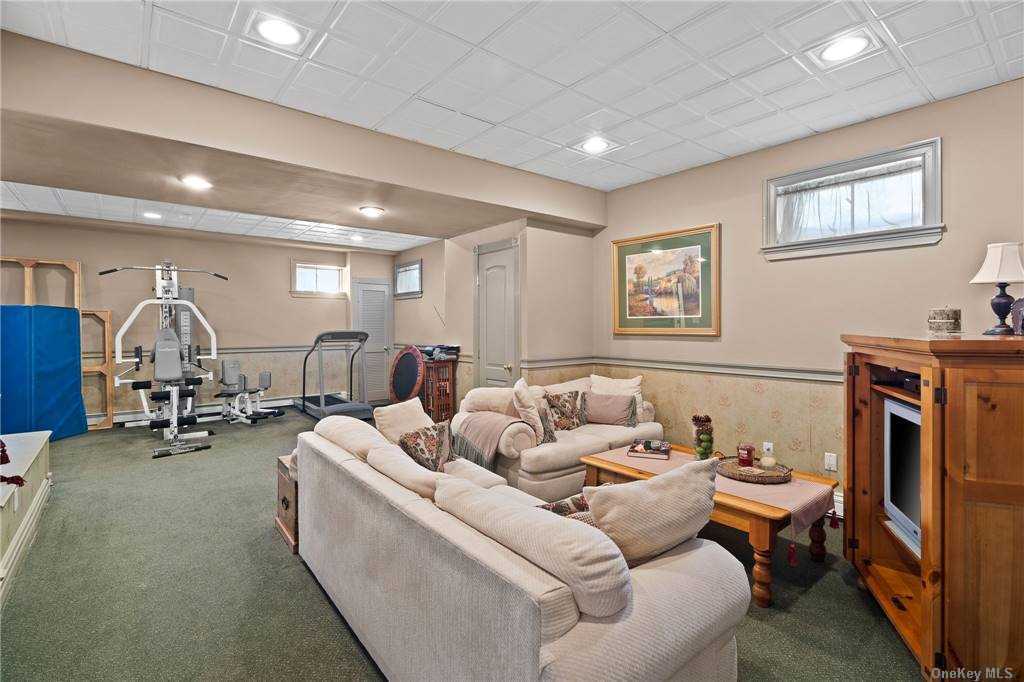 ;
;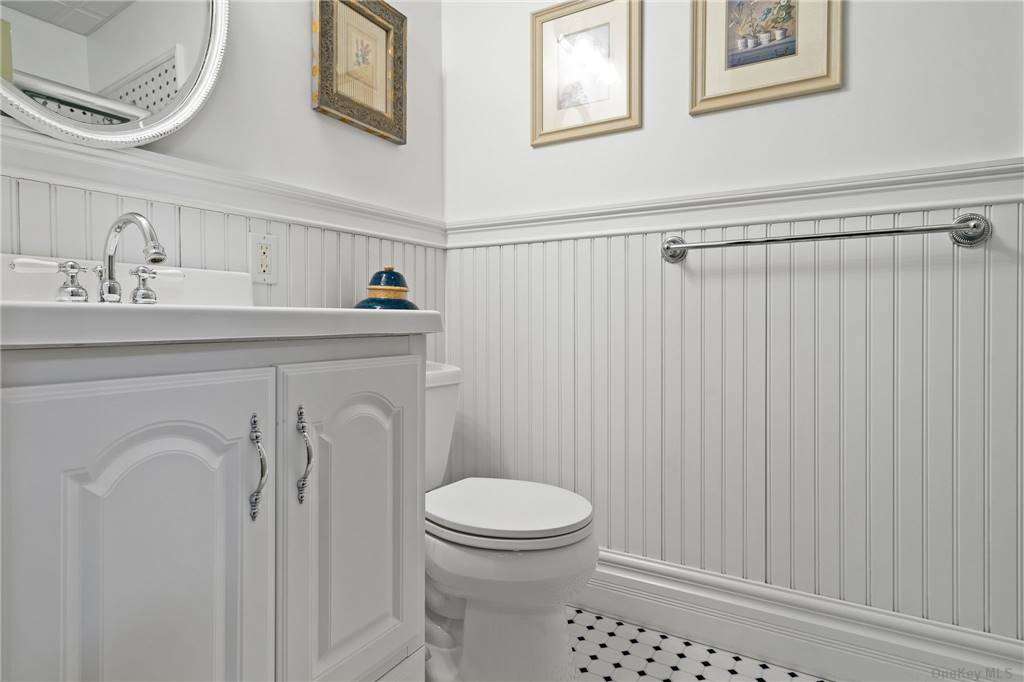 ;
;